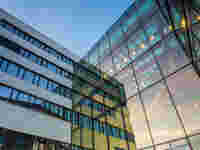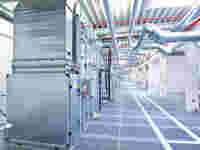Flexibel automatisiert statt aufwendig umgebaut

Seit Frühjahr 2016 ist das Bürogebäude SkyPort die neue Heimat der Flughafen Stuttgart GmbH (FSG). Im Herzen der Stuttgart Airport City und in direkter Nachbarschaft der Terminalanlagen bietet die Flughafengesellschaft mit diesem nachhaltigen Neubau zeitgemäße Infrastruktur in allerbester Lage. Für das effiziente Zusammenspiel von Beleuchtung, Sonnenschutz und Temperaturregelung sorgt die integrale Raumautomatisierungslösung flexROOM®von WAGO.
Das Büro- und Verwaltungsgebäude SkyPort der Flughafen Stuttgart GmbH präsentiert sich als zukunftsorientierter Bürokomplex. Das offen gestaltete Gebäude umfasst 13.700 m² und bietet Arbeitsplätze für rund 320 Personen. Etwa 250 Mitarbeiter davon sind für die FSG tätig und haben ihren Arbeitsplatz in den vier unteren Etagen. Zwei weitere Stockwerke werden extern vermietet.
Die gesamte Architektur sowie die neuen Räume bieten ein offenes und modernes Umfeld für die Flughafenmitarbeiter, das den bereichs- und fachübergreifenden Wissensaustausch aller Mitarbeiter unterstützen soll. Gleichzeitig spiegelt die neue Firmenzentrale den Nachhaltigkeitsgedanken der FSG wider: Sie ist nach den Standards der Deutschen Gesellschaft für nachhaltiges Bauen (DGNB) in Gold zertifiziert. Zur Optimierung des Nutzerenergiebedarfs und für maximalen Komfort wurde die Raumtechnik mit flexROOM® von WAGO intelligent automatisiert.
Eingesetzte WAGO Technik im Überblick:
flexROOM® für die integrale Automatisierung von Beleuchtung, Sonnenschutz und Temperaturregelung ohne Programmieraufwand
Funktechnik EnOcean für die kabellose Befestigung von Bediengeräten
Einsatz des “Application Controller” Building Automation 750-884 für das Ausführen von WAGO-flexROOM®-Applikationen




